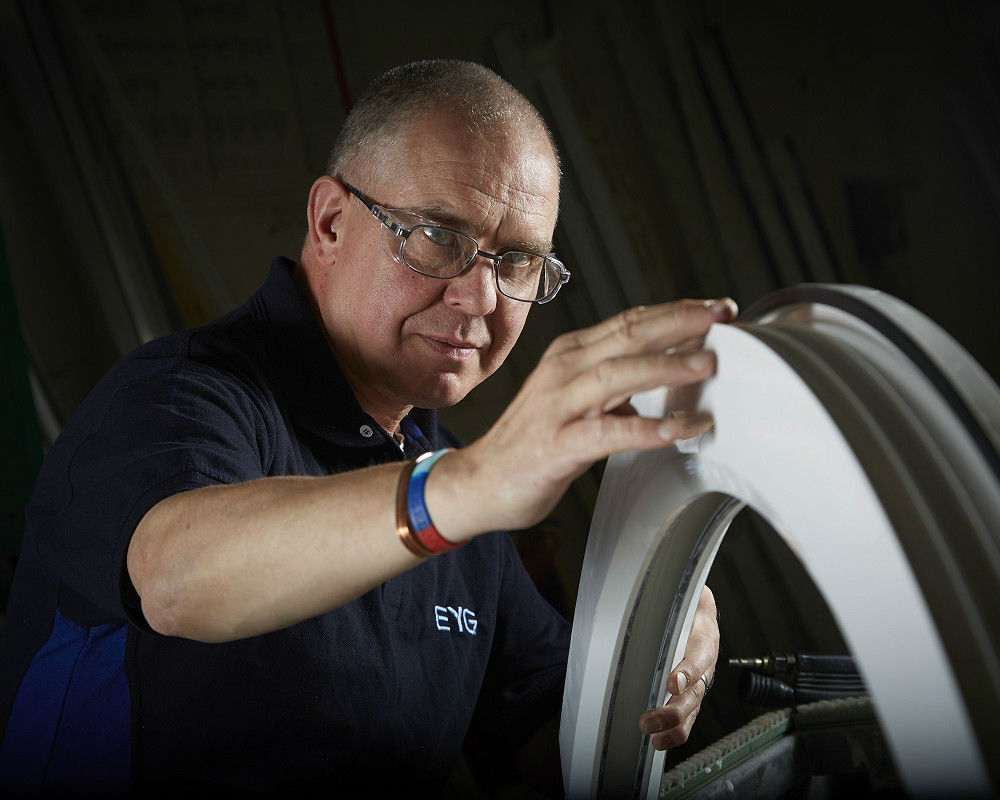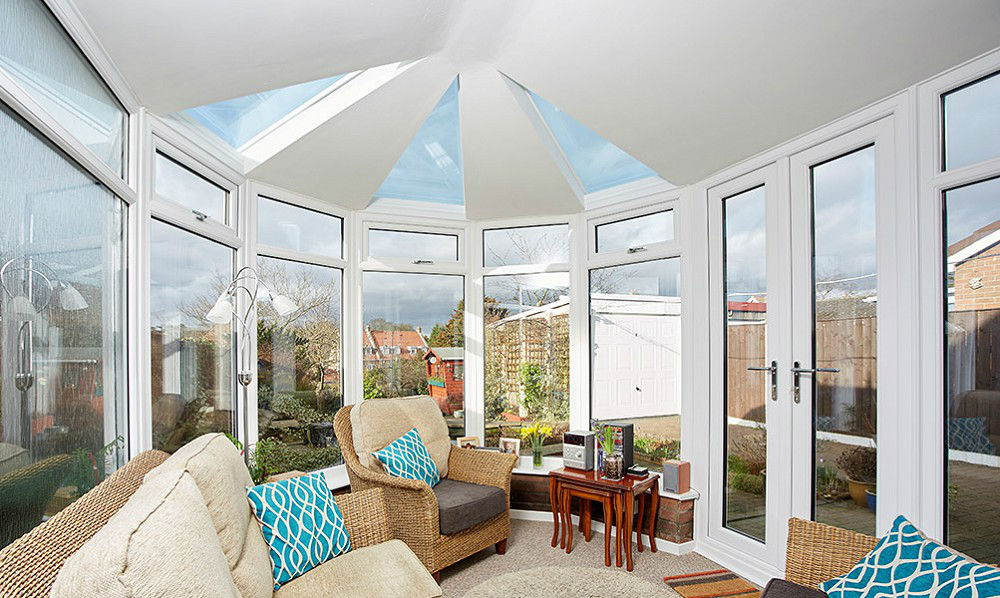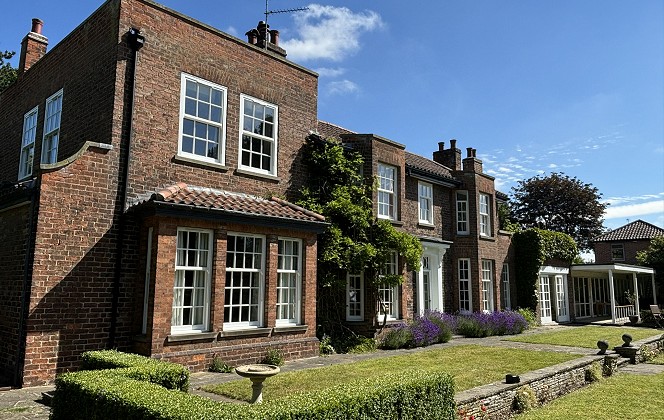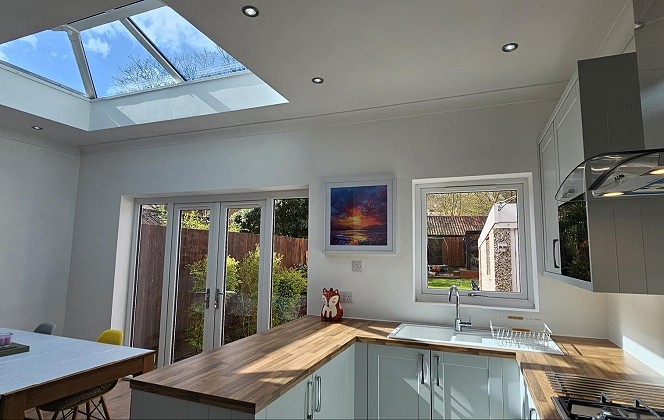Step 1 - Design Visit
- Arrange a convenient time for us to visit your home for a pre-assessment.
- We work evenings and weekends – and will work around your schedule.
- We’ll listen to your wishes and create a bespoke design to suit your needs.
- See our huge range of leading products, samples and previous installations.
- Receive advice about the design best suited to your individual property.
- Outline the different benefits of each product you’re considering.
- Be made aware of all the colour options and styles available.
- Take initial measurements and assess factors which could affect price.
- Explain our promotions, flexible funding and provide a free no-obligation quote.
- Give you time and space to weigh up options and make final decision.
Step 2 - Survey
- Once you’re happy with your quote, our experienced surveyors takes precise measurements for manufacture and installations.
- We’ll explain and confirm the final design to ensure you’re 100% satisfied.
- At this point you can make alterations or ask any questions.
- Photographs will be taken to confirm access and if scaffolding is required.
- A detailed site survey is carried out by one of our in-house surveyors.
- Before proceeding, a survey and technical document is drawn up to sign and confirm order.
- Once the survey has been checked we will call you to agree a provisional installation date and outline the schedule of works.
Step 3 - Planning
- We take care of ALL consents - including Planning and Building Regulations.
- Our surveyor will ensure everything is 100% compliant.
- Some conservatories or orangeries can be built without Planning Permission.
- However some conservatories or orangeries require full Planning and/or must comply with Building Regulations.
- Our stress-free project management promise removes the hassle and worry.
- We submit full structural drawings and heat-loss calculations to Building Control.
- Before construction begins, we check that ALL consents are in place.
- Complete peace of mind - before you've parted with a penny.










